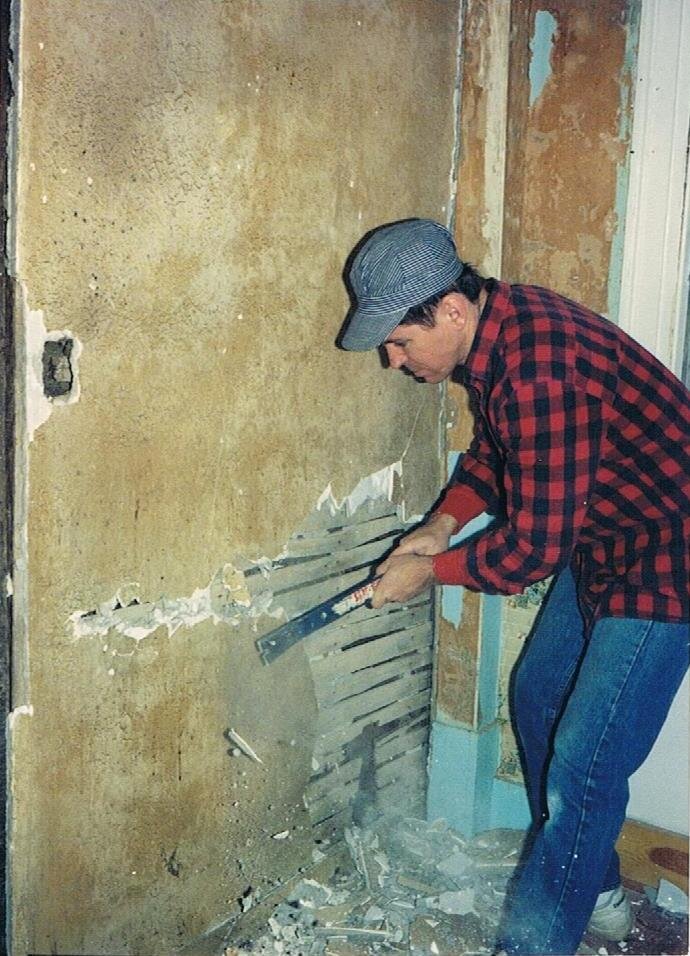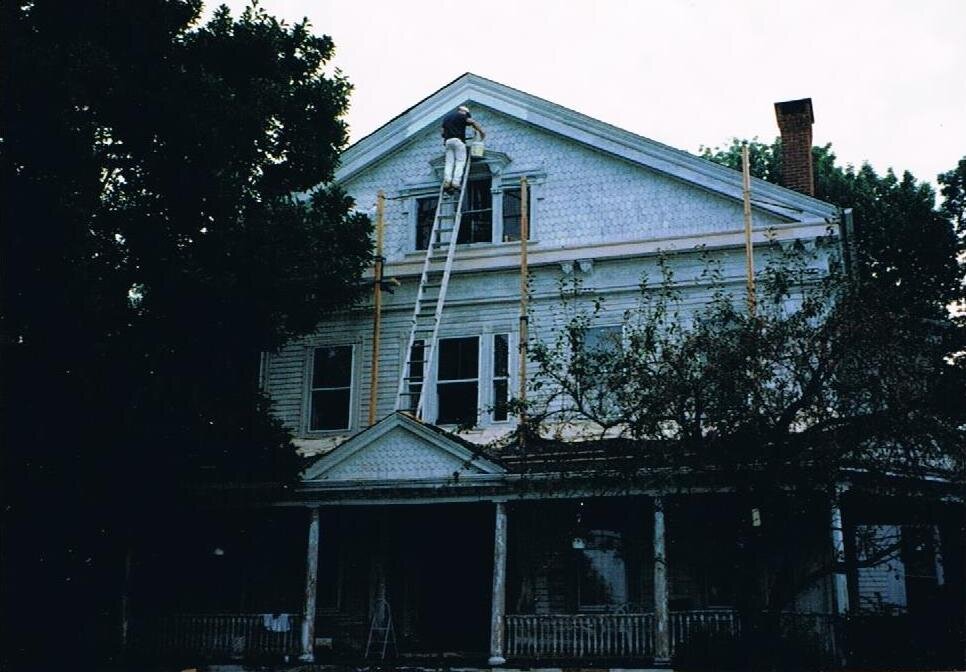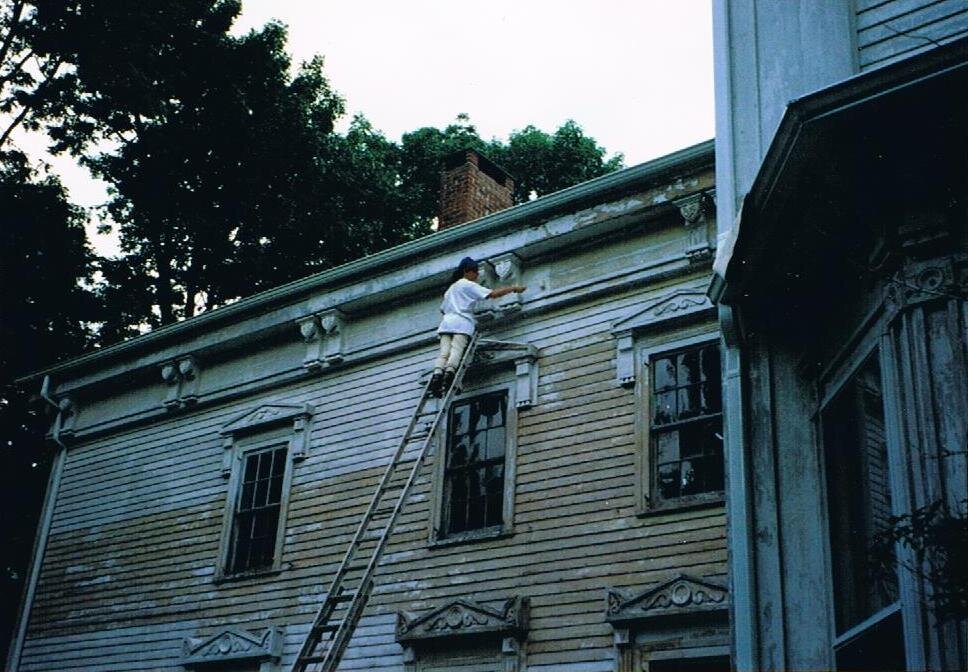Our Story
Meet Your Hosts
Brian and Jean Smith fell in love with Colchester right after they fell in love with each other. In 1982, they moved into a sweet little 1850 Greek Revival in Colchester’s downtown, where they raised their two children. In 1995, after years of admiring it, the home at 12 Broadway came on the market and they were fortunate enough to acquire it. Since that time, they have been chasing their dream to restore the house to its former glory. In late 2019, they finished renovations of the main house and bedrooms, and began hosting their first guests.
As a nearly 30-year labor of love, Brian and Jean are thrilled to finally be sharing The O’Connell House with you!
The Long and Winding Road… Becoming The O’Connell House
Built in 1840, our house has a long history. Its history with us is long as well.
By 1990, then owners, the Johnstons, had addressed several items and issues with the home of 12 Broadway, but in some respects that work had triggered additional issues. For example, structural work was done in the basement to address a sagging beam, but the required jacking caused a lot of lath and plaster to spring on the second floor and, more significantly, it caused the attic to spread, which snapped pegs in the post and beam construction and undermined the integrity of the butt-jointed ridge line at the roof peak. Additionally, while some significant roof leaking on the south side of the main house roof and the north side of the back-wing roof had been addressed, other areas were not, and the side porch roof and the north side of back wing roof were now leaking.
Before we closed on the purchase in June 1995, we were required by the mortgage broker to repair the second floor south bay window ceiling (which had collapsed due to the prior leaking issues) as well as portions of the ceiling in both the first and second floors of the back wing. We were also required to paint the hallway on the second floor of the back wing.






After we closed and before we were able to move into the house, we hired a structural engineer to access the damage in the attic. We subsequently installed a ridge pole where there had previously been none, collar ties, 12 custom-fabricated steel fishplates to hold the main beams and cross braces together where the pegs had snapped, and a truss system to reinforce the cross braces. We also had the southwest chimney repaired where it was being held up by a single corner of brick, and we removed rotted stovepipe from it and replaced it with a triple-lined stainless steel flue from the basement to the top (a distance of approximately 60’). Lastly, we installed a new furnace and hot water heater.
During the course of the summer of 1995, we thoroughly washed down all the walls in the main house; removed some ancient linoleum from the “kitchen” end of the dining room; and had the maple floors sanded and refinished on the entire first floor, the second floor hallway and the two large bedrooms on the south side of the second floor. We put down carpet in the two bedrooms for our children, Stephanie and Maxwell, on the north side of the second floor and left the 5th bedroom as it was. As shown in the photos, Steph and Max behaved like troopers while we did this work. With the help of family and friends, we moved into the house about a week before Thanksgiving.









Over the next five and a half years, we cleared out a lot over overgrown vegetation and trees, had the driveway area paved, repaired some of the roof, rebuilt/reinforced the side porch, added storm windows and gutters, repaired the front pediment, and painted the exterior (with a little help from our friends!). In addition to that exterior and landscape work, we “slogged” off the wall paper in some of the rooms and painted them. Jean scraped the sand texture off the ceilings and repaired the plaster, and Brian rebuilt the bathroom on the second floor (in a slightly different location), which had been unusable. Meanwhile, Stephanie and Maxwell had schedules that became increasingly busy as they moved through the school system; and Girl Scouts, softball, soccer, Tae Kwon Do and school activities grew to become more important in our daily lives. Thus, work on the house slowly petered out and the “five year plan” did not work out.










In the sixth year of our ownership (2001), we fulfilled a promise to Stephanie, that when she entered High School we would move back “home” to our house on South Main Street, which had been rented out while we were away. As a result, the “White House” went to sleep; for 16 years. Only minor things were done, mostly by Jean once she retired in 2012, and we were able to rent it out a few times. Our current Representative in Congress, Joe Courtney, rented the “White House” for his first two campaigns’ headquarters. When he was first elected in 2006, in the closest congressional election in the country that year (by 83 votes), the house gained a footnote in U.S. history when it was visited by Nancy Pelosi, the first-ever woman to hold the office of Speaker of the House.
Over time, the rest of the walls in the main house were “slogged” of their wallpaper and Jean re-plastered all the walls and ceilings. Wall sconce lights were repaired, door knobs were fixed and everything in the interior was painted. We also painted the exterior again! This time with the help of a 55’ articulating boom lift.
On Memorial Day weekend 2017, we moved back into the “White House," and on June 30th, Brian retired from his position as Director of Marketing and Business Development at Robinson & Cole LLP. After a “summer of fun” we turned our attentions back to our home on South Main Street. From the fall of 2017 through the summer of 2018 we repainted that house and went through the interior - reworking all of the windows, painting all of the interior, refreshing the kitchen and first floor bathroom, and taking care of a myriad of other things that had grown to need improvements over the years. In the late summer of 2018, we once again rented it out as a single-family home.
One fateful event took place in the spring of 2018, which turned out to be a critical turning point in our lives. On April 7 we attended the “This Old Home Show” presented by the New London Antiquarian Society at Ocean Beach Park in New London. At that show we met Jon Day, a principal in the contracting firm of CIA, LLC. Jon and his partner, Dave Gauthier, came out to see our house and hear about our aspirations. For the first time in 23 years a contractor did a complete walk through with us, learned about our hopes and, surprisingly, did not run away. In fact they said, “we love it!”
Beginning in the summer, Jon, Dave and their crew began with some long-neglected structural work in the basement. Years ago, we had consulted with a young structural engineer, Ben Souza, who had advised us on what we needed to do. At that time, Ben connected us with a contractor who did the most urgently-needed repairs in the basement, but now that Jon and Dave were on board they proceeded to do the rest.
By the end of the summer, CIA, LLC had completed the basement structural work. The north and south bay windows had been completely resettled on new solid foundations, the cellar below the main part of the house now had the additional structural support that Ben Souza had recommended, and the work Ben had recommended be done in the cellar below the back wing was also completed.
In early November renovation commenced in the interior of the main house. This involved converting existing closet space in three of the bedrooms to create three new bathrooms on the second floor by moving a wall and changing some doorways. The laundry room was relocated from the old first floor servant’s passage to the second floor, and a half bath was added on the first floor where the laundry had been located. A by-product of this work was the creation of a new, wider hall passageway from the back (north) door that leads directly into the dining room via what had heretofore been our pantry.
2018 ended with a large portion of the main house work nearly done. The plumbing and electricals were all roughed in, the walls had all been closed, and the crew was in various stages of sanding walls, replacing trim and installing fixtures.
Stay tuned as we continue the story of how The O’Connell House came to be….


